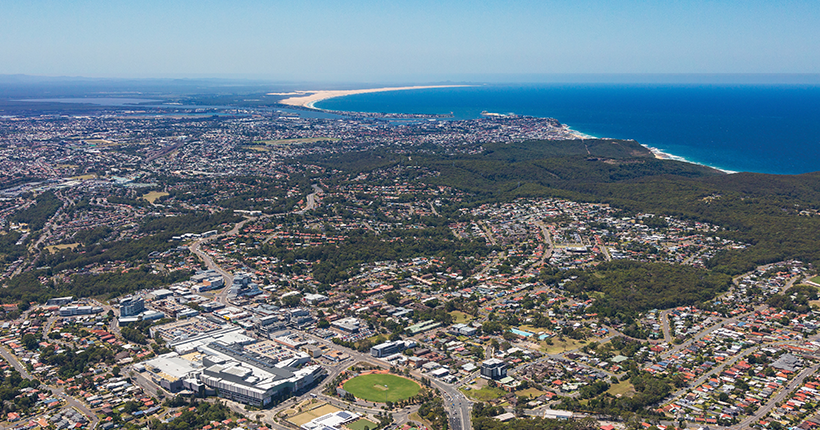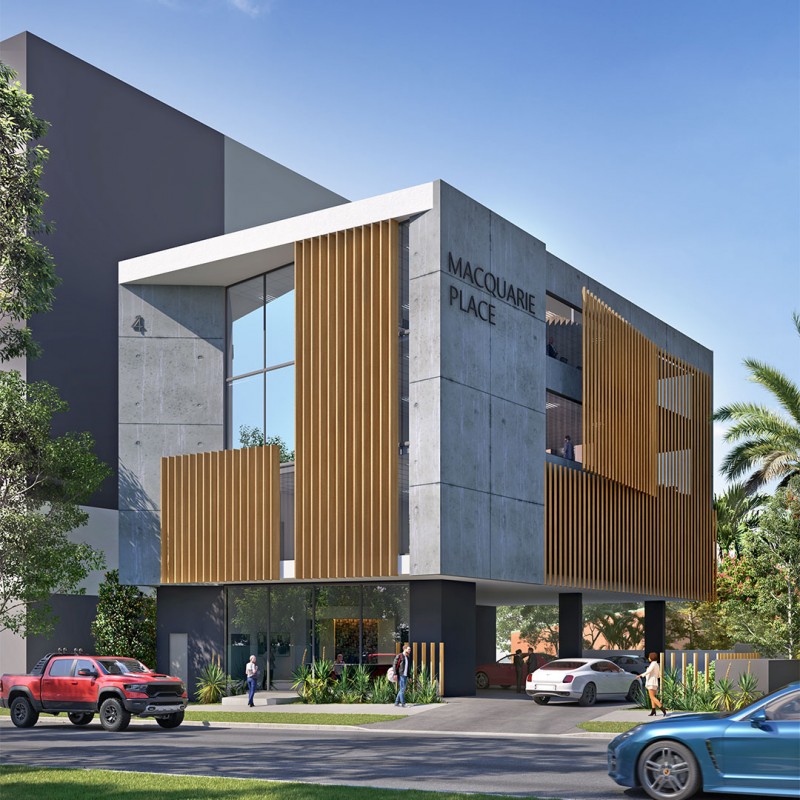Encompassing ground floor retail including a cafe, adjoining external leisure and seating area, a child care facility, secure parking, and an integrated building management system, Macquarie Tower raises the bar in complete commercial offerings in Charlestown, Lake Macquarie and the greater region.
Offering expansive and unrivalled views across the pacific and to the mountains, Macquarie Tower will consist of 4,000sqm of commercial and retail space. A complete offering of end of trip facilities, with a design that allows for agile working spaces and is aligned to wellness principles.
FEATURES
- Flexible floor plates to support agile work environments
- High quality end of trip facilities
- Ample secure parking and ride share pod site
- Targeting 4.5 star NABERS
- Integrated building management system and on site building manager
- Ground floor lobby cafe
- Building specific app supporting wellness initiatives, creating a tenant ecosystem

Charlestown is the largest business centre within the Lake Macquarie Government Area, with a strong medical presence it is widely regarded as the commercial centre of Lake Macquarie.
The suburb serves as the districts transport link and is home to the largest shopping centre in the region, Charlestown Square.
Located within the Charlestown CBD and 5 minutes walk of Macquarie Tower is an array of retail, hospitality and health services. The presence of medical and health orientated services is ever increasing and includes:
Situated along the Pacific Highway and within 3 minutes drive of the Newcastle Inner City Bypass, access to major centres and infrastructure across the region is direct.

Macquarie Place is situated conveniently on Charles Street in Lake Macquarie’s Commercial and Health Services precinct, Charlestown. The property will comprises a modern, architecturally designed, freestanding, 3-storey commercial building with 16 undercover car spaces. Each floor can be individually leased or purchased, or the building can be leased or purchased in-one-line.
| Level
|
|
|
|
||
| Level 1
|
236m²
|
4
|
(2 x tandem spaces)
|
||
| Level 2
|
236m²
|
6
|
(3x tandem spaces)
|
||
| Level 3
|
236m²
|
6
|
(3 x tandem spaces)
|
||
| Total
|
708m²
|
16
|
(8 x tandem spaces)
|
Key Features:
For pricing and further information please contact:
Luke Rutledge | 0432 741 632 | luke.rutledge@colliers.com
Michael Chapman | 0402 724 841 | michael.chapman@colliers.com

Lease commercial office space in an iconic building